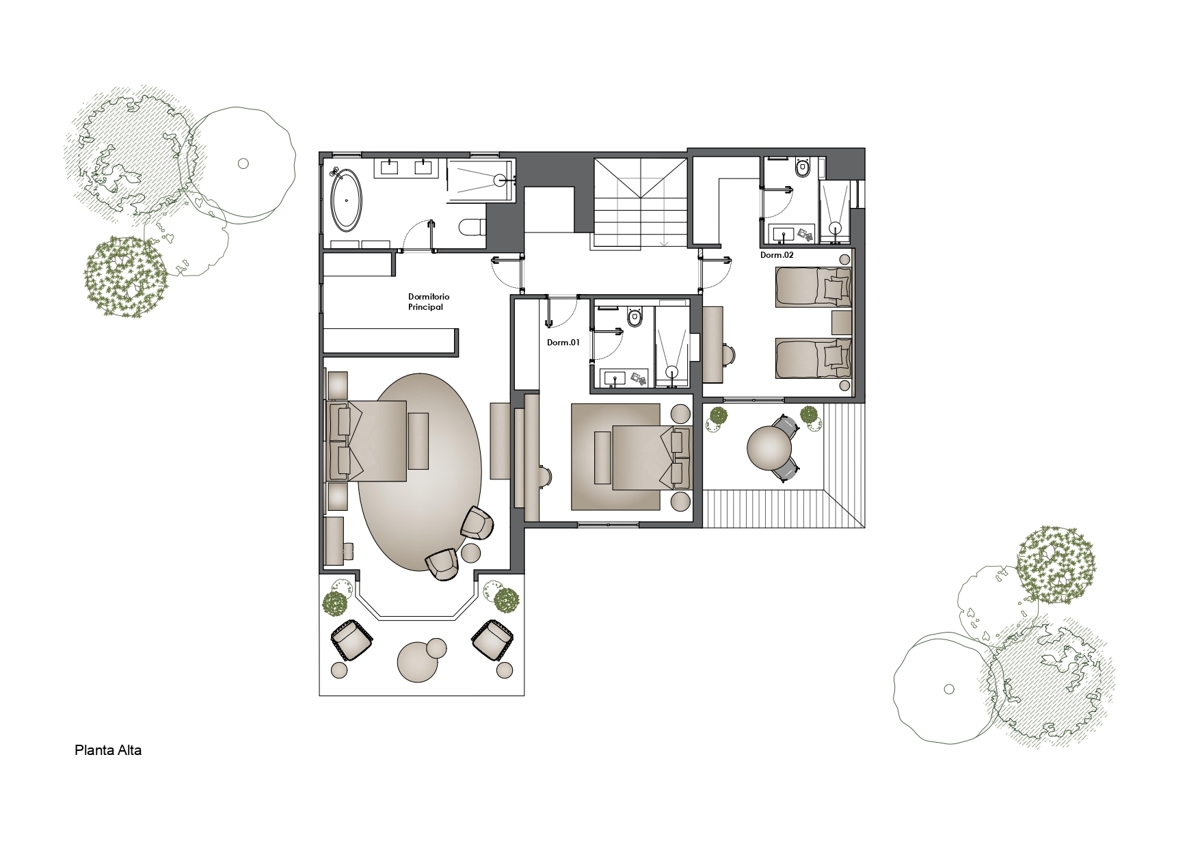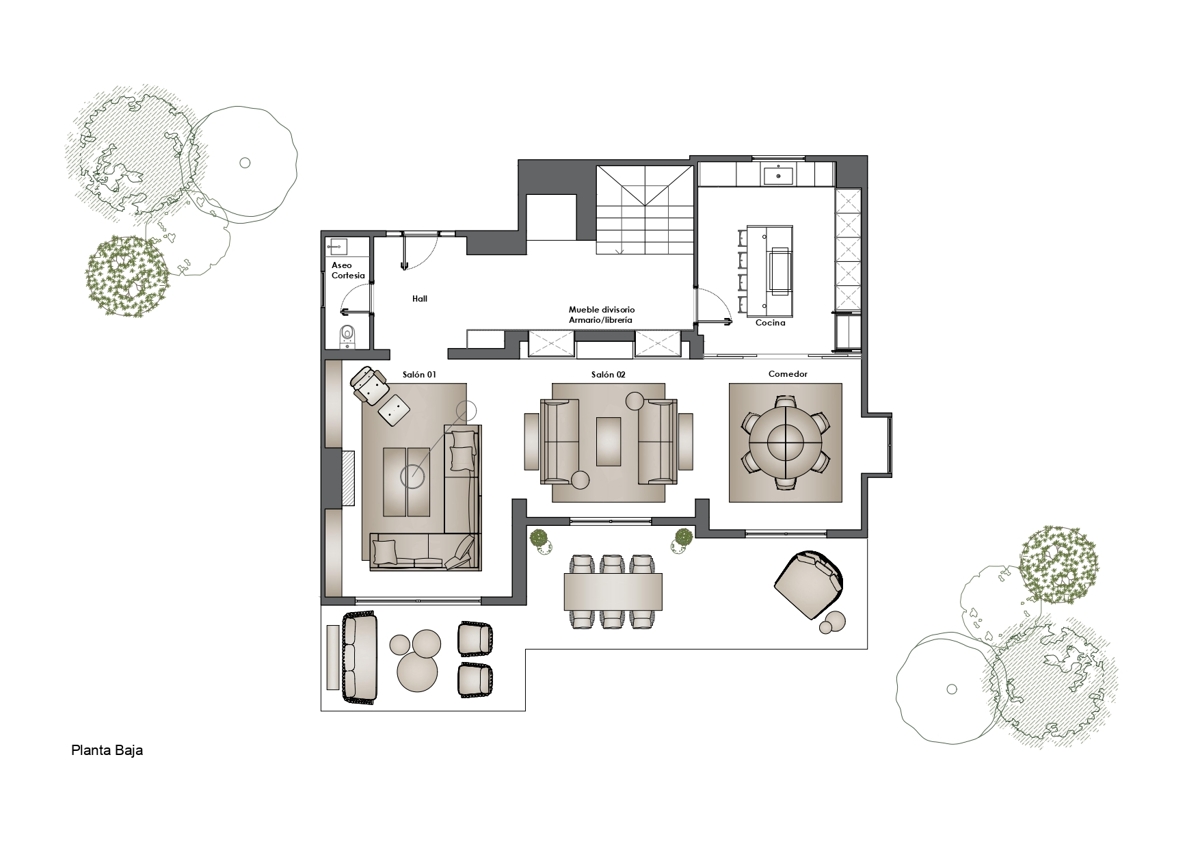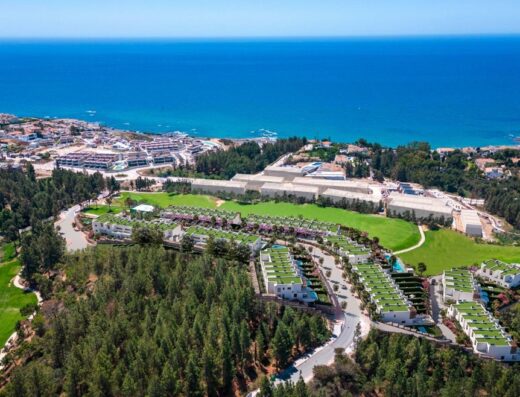- SV1945 Listing ID
- m² 654
- 5 Bedrooms
- 5+1 Bathrooms
Description
| Bedrooms | Bathrooms | Build size | Plot size | Pool |
| 5 | 5 + 1 | 654 m2 | 568 m2 | 1 |
La Capellanía 1 is a Mediterranean-style villa/townhouse nestled within the La Capellanía urbanization along Marbella’s Golden Mile. Its design echoes classic Mediterranean charm with whitewashed walls and traditional tiled roofing. Expansive terraces create inviting outdoor areas for relaxation and open-air dining, directly accessible from the ground floor. Residents benefit from a well-kept communal garden that enhances the sense of togetherness, alongside a sizable year-round communal pool.
Inside, La Capellanía 1 has been fully renovated, featuring sleek modern furniture and fittings. The interior exudes contemporary elegance and comfort, highlighted by a refined color palette accented with marble and wood details. The open-concept living space links a cozy dining area with both casual and formal lounging zones, offering seamless terrace access for effortless indoor-outdoor living. The kitchen, subtly separated by stylish glass doors, connects to the dining space and is equipped with cutting-edge appliances, a marble island, and generous storage and workspace.
Spread across three floors, the upper level hosts thoughtfully designed bedrooms, each with its own unique vibe and sophistication. The master suite stands out with striking decor and a private terrace boasting scenic views, complemented by an ensuite bathroom featuring a shower, freestanding tub, dual marble-and-wood vanity, and ambient LED lighting.
The lower level houses an impressive entertainment area with a TV lounge and bar, plus an adjacent home gym. Practical additions include plentiful storage and a laundry room. La Capellanía 1 also offers a modern private garage with space for up to three vehicles.
Contact us
for more information about this property for sale. We will contact you within 2 business days.
Features
- Air Conditioning
- Cinema room
- Close to Golf course
- Close to nature
- Communal pool
- Completely furnished
- Fully-fitted kitchen
- Garage
- Gated community
- Gated complex
- Gym
- Quiet location
- Recently refurbished
- Sea view
- Storage room
- Terrace
- Underfloor heating entire property
- Underground parking
































